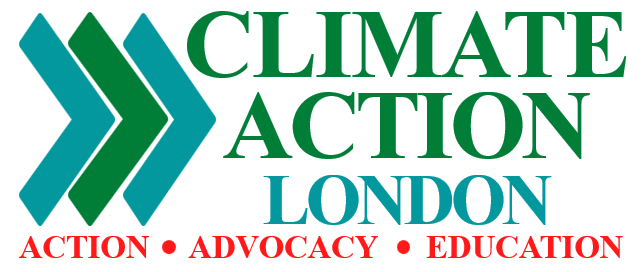
Building Design
Sustainable Roofing
Intent
To reduce ambient surface temperatures and reduce the urban heat island effect, as well as provide renewable energy generation.
Requirements
Green Roof 50% of roof area OR Cool roof 90% of roof area OR a combination of green, cool, blue or solar PV for 75% of roof area.
Climate Resilient Buildings
Intent
To increase the resistance of homes to the impacts of high winds, and make them more resilient to impacts of extreme weather events caused by climate change.
Requirements
Roof rafters, roof trusses or roof joists are tied to load-bearing wall framing in a manner that will resist a factored uplift load of 3 kN.
Passive Solar Alignment
Intent
To promote energy efficiency by creating the conditions for the use of passive solar design as well as solar photovoltaic and/or solar thermal strategies.
Requirements
A minimum of 30% of new lots will have dwellings where the main orientation of the building is within 30° of south.
Low Embodied Emissions Materials
Intent
To encourage the use of building materials that have a low carbon footprint over their lifetime.
Requirements
Measure A1-A3, stage emissions for all structural, enclosure and major finishes. Emissions must meet an intensity of equal to or less than 250 kgCO2e/m2.
Bicycle Parking
Intent
To facilitate cycling and reduce dependence on vehicle use
Requirements
Infrastructure is available for bike parking to meet current and future demands. (In accordance with local zoning by-law).
