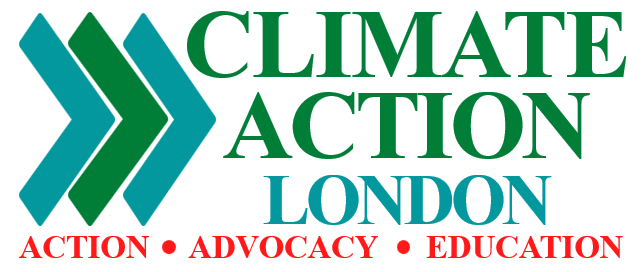
Community Design
Mixed Use Development
Intent
To facilitate the wise use of land, make it easier for people to walk or cycle, and reduce auto dependency when traveling to shops, schools and work.
Requirements
A mix of uses is provided on the same lot or block.
Proximity To Amenities
Intent
To encourage development within and near existing amenities, create more walkable communities, and reduce auto dependency.
Requirements
3 or more amenities are within 800 meters (equivalent to a 10 minute walk) of 75% of dwelling units.
Housing Diversity
Intent
To encourage a range of housing options and facilitate aging in place.
Requirements
At least 10% of affordable/low income or purpose-built rental housing is provided.
Shaded Sidewalks
Intent
To provide street trees that create a more pleasant pedestrian environment and mitigate the urban heat island effect.
Requirements
Trees will shade at least 50% of the walkway/sidewalk lengths within 10 years.
Salt Management
Intent
To reduce the use of salt and its negative impacts on water bodies, soils, vegetation, wildlife, buildings, and vehicles.
Requirements
Use of 2 of the following measures: ensure proper drainage, salt-tolerant species, tree windbreaks, heated or covered walkways. AND snow storage area(s).
Surface Parking Footprint
Intent
To promote efficient use of land and support on-street retail and pedestrian-oriented built environments. Surface parking can block access and visibility.
Requirements
All surface parking on site is located at the side or rear of buildings
